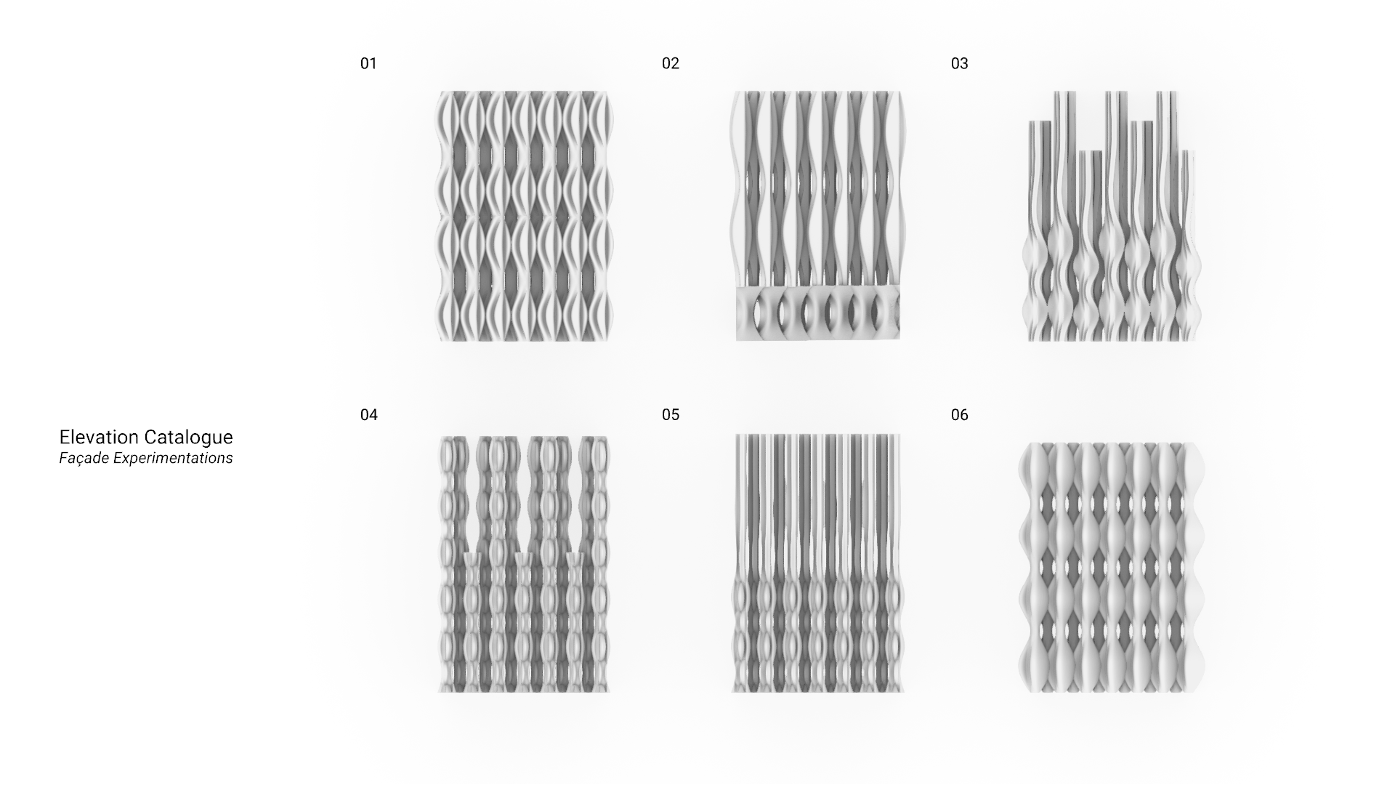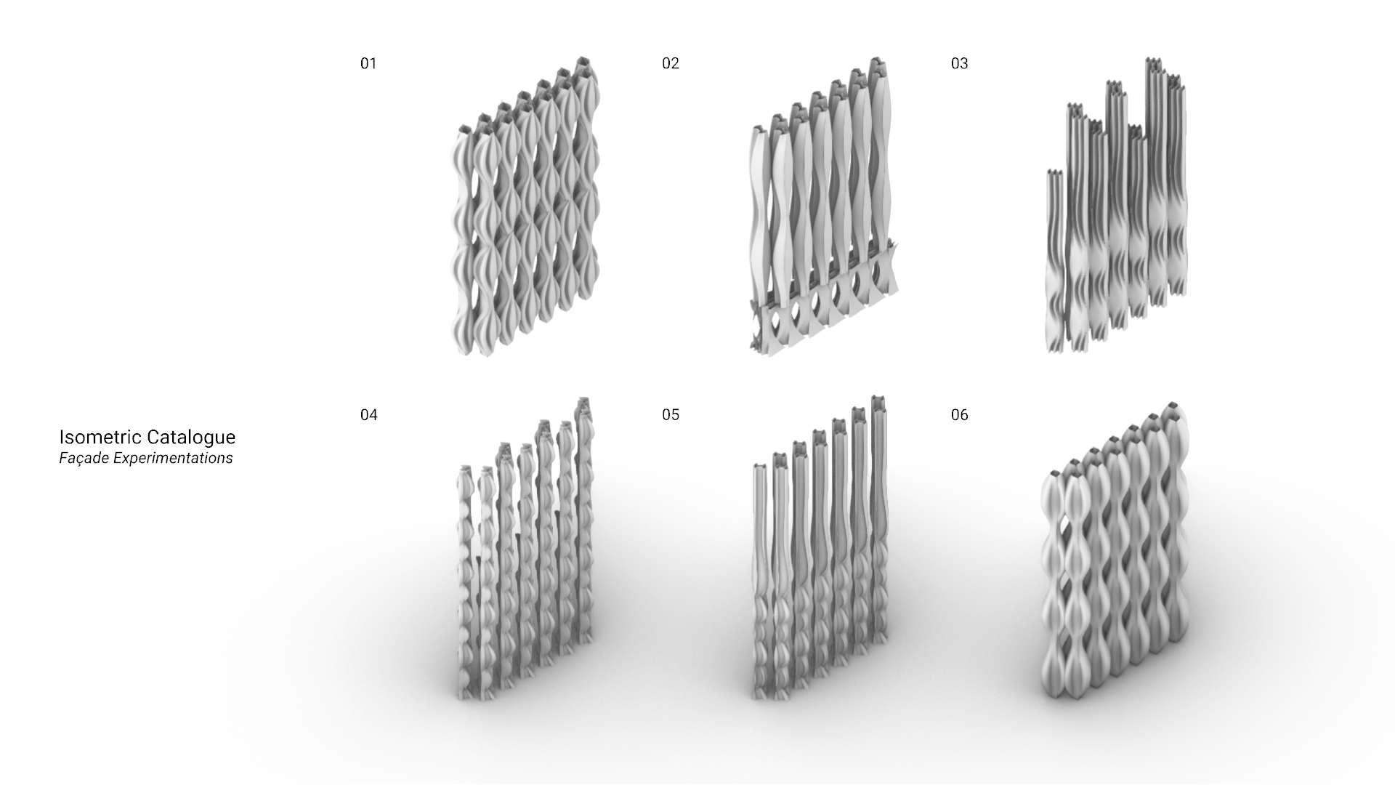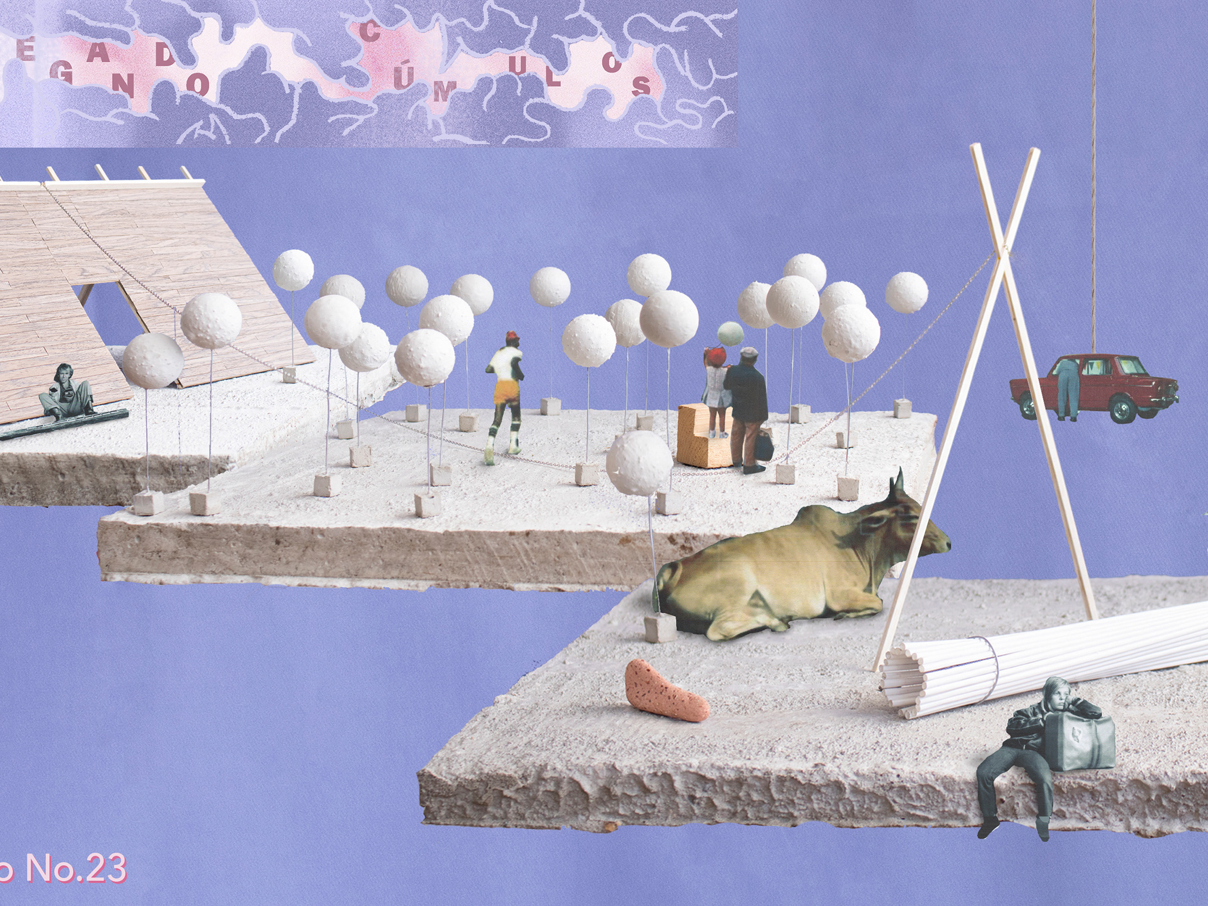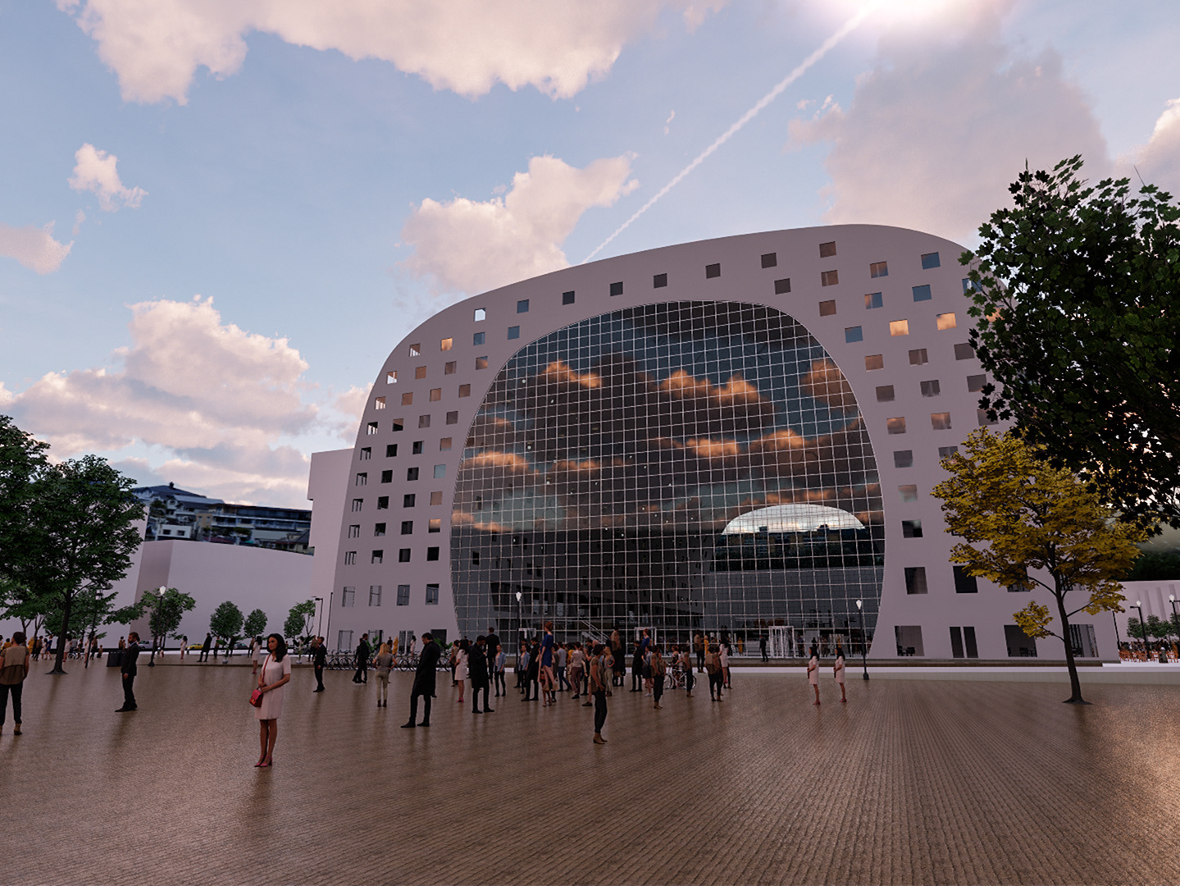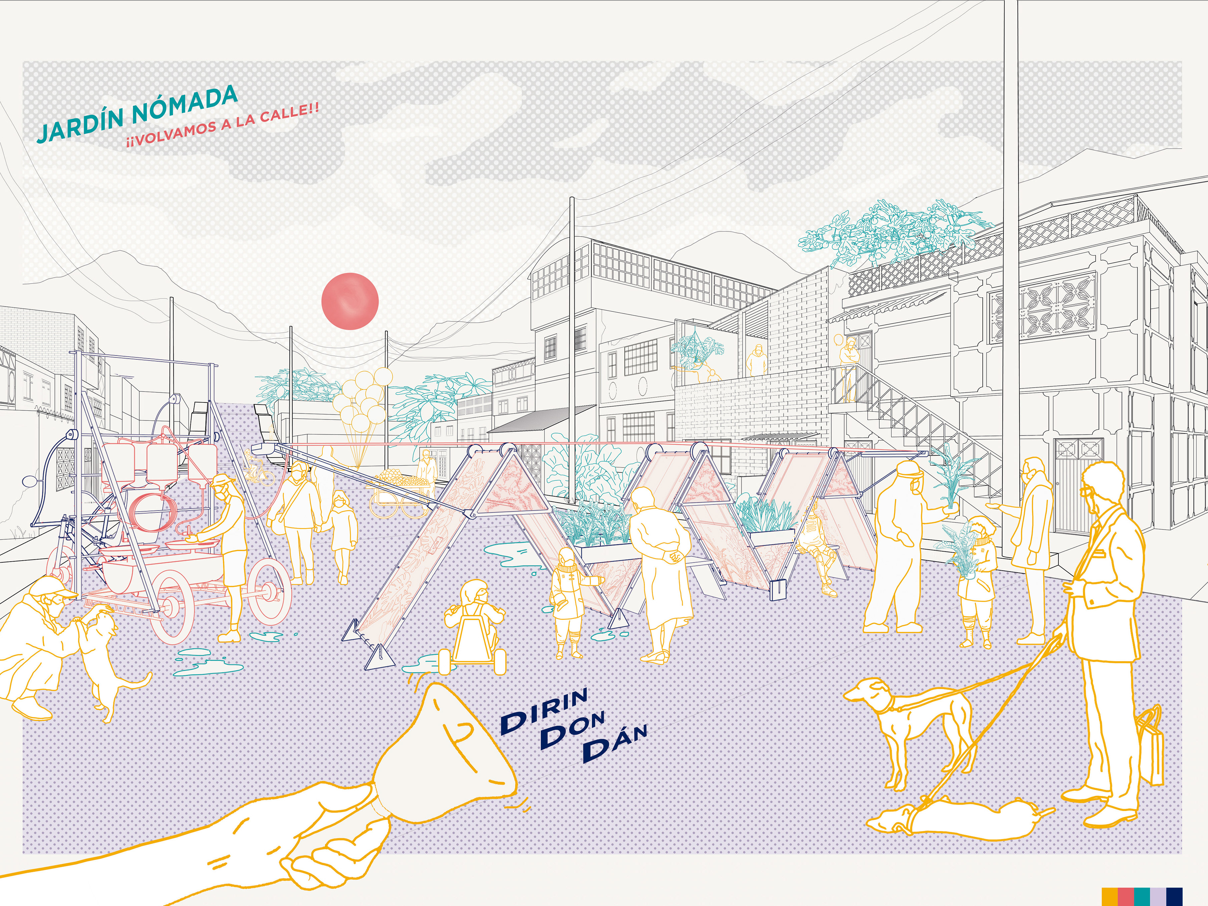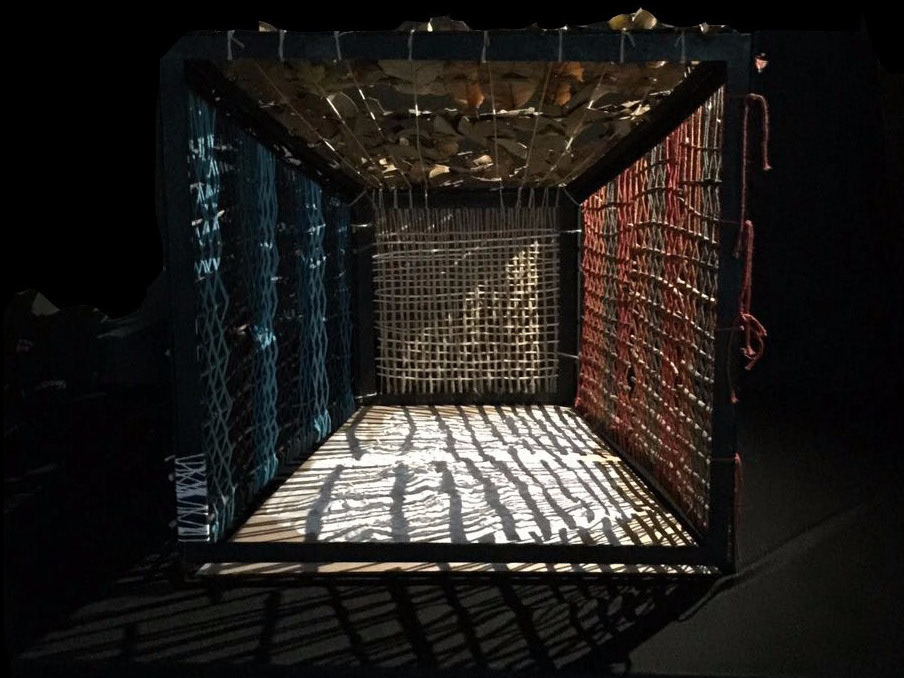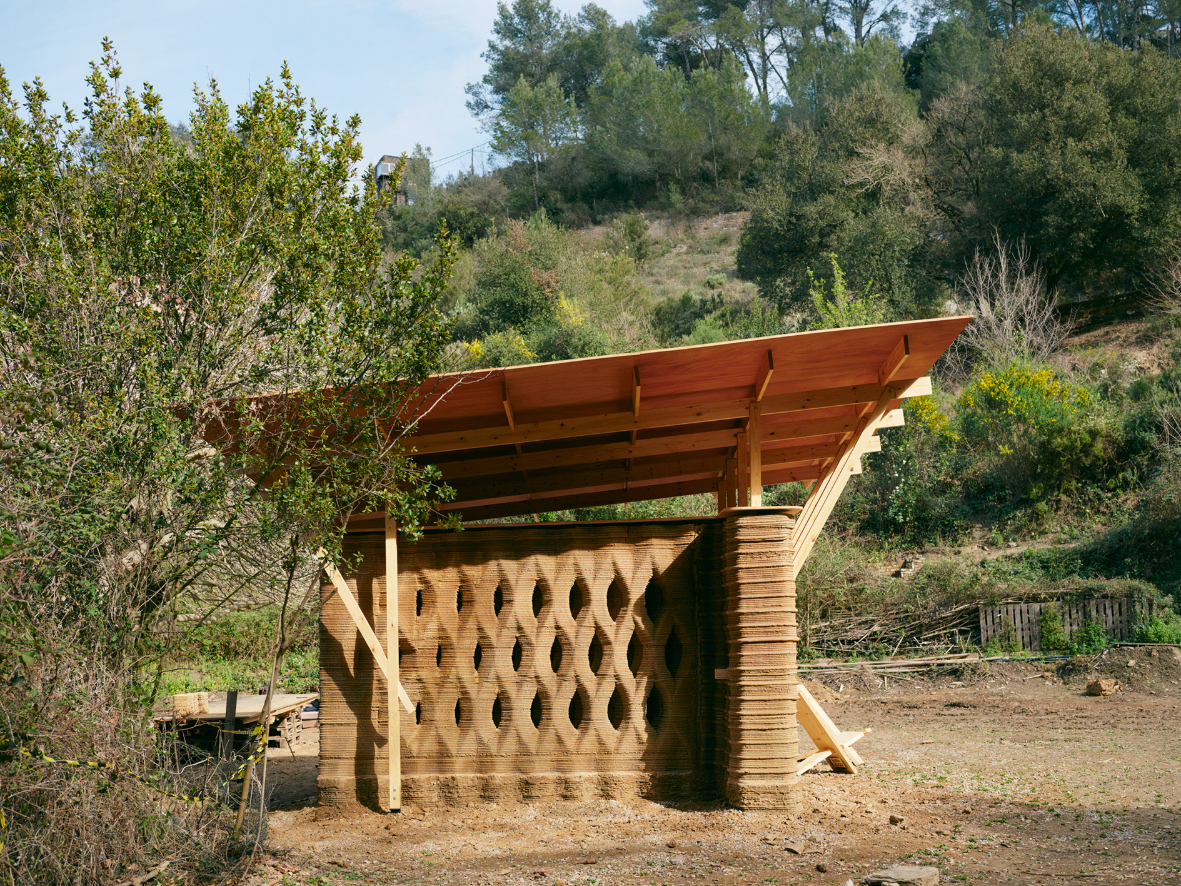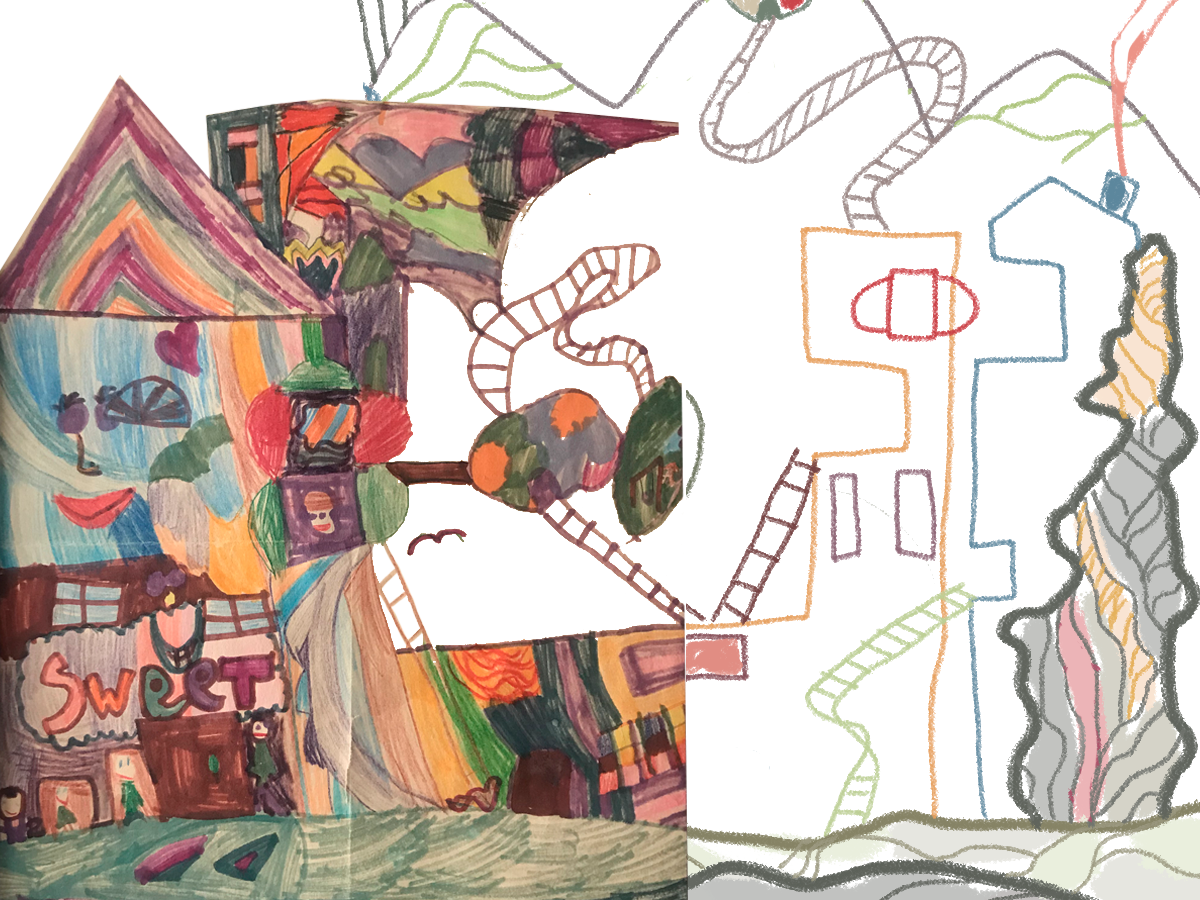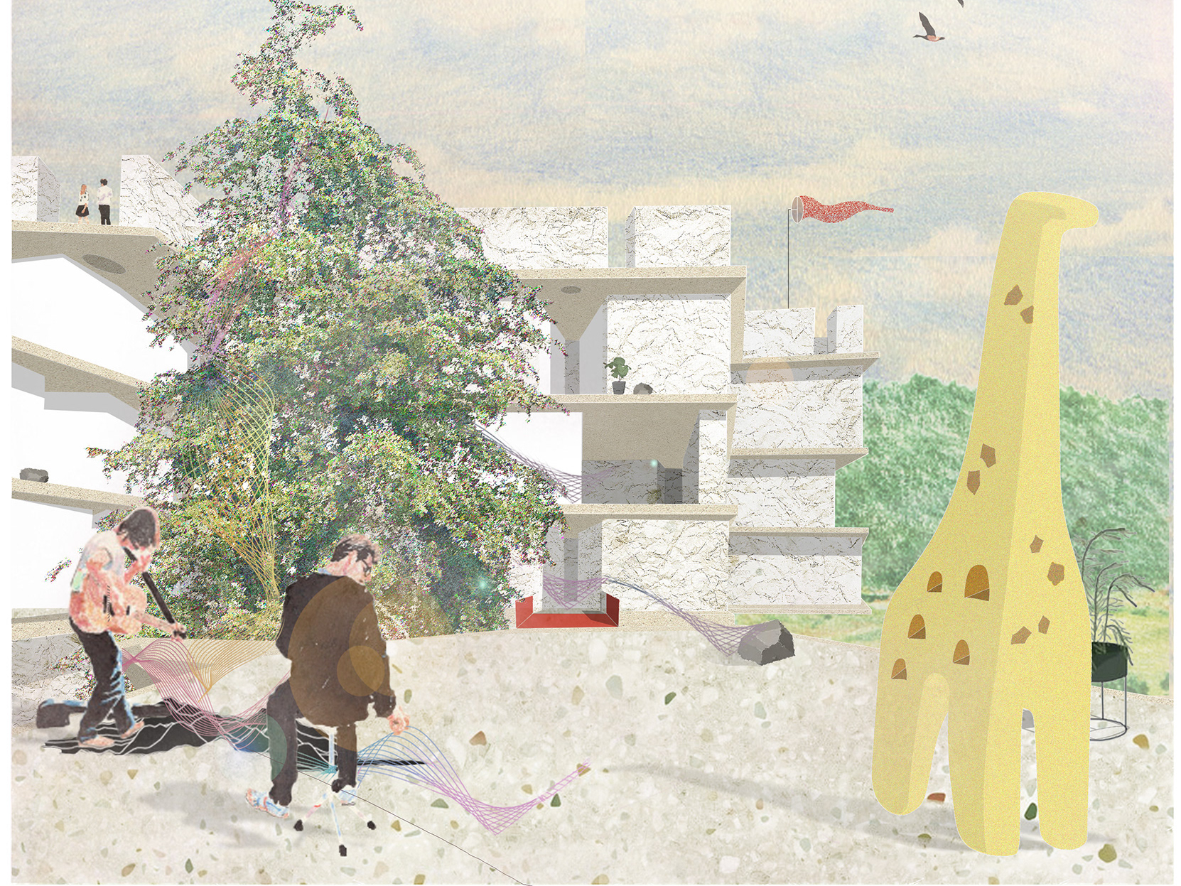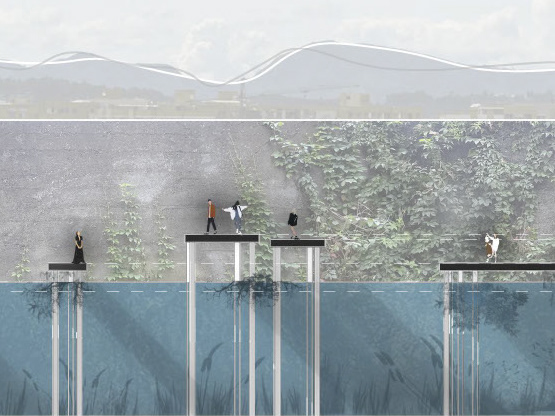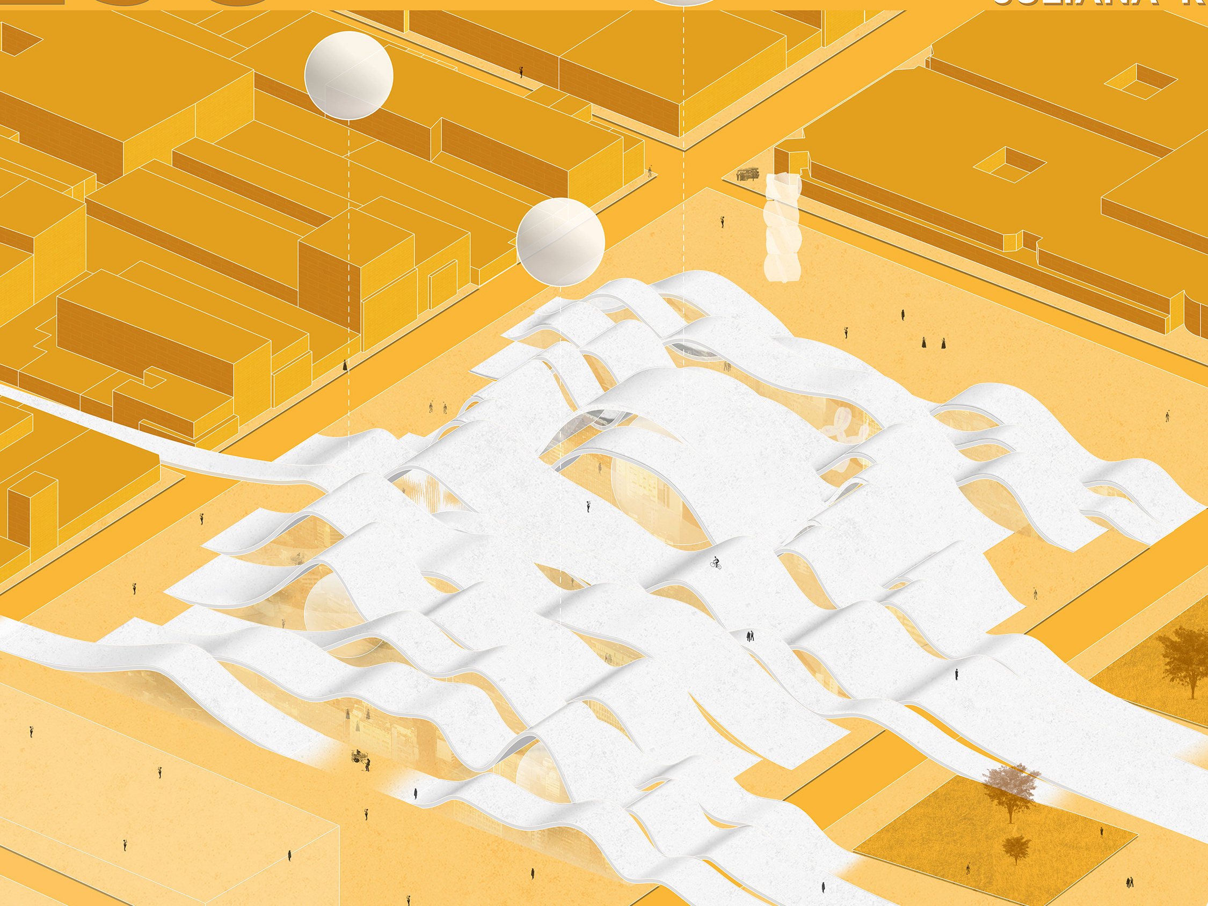Co-Living Space, in Barquisimeto, Venezuela
This project was developed through IaaC's 3d Printing Architecture postgraduate program.
Researchers/ Michelle Isoldi, Orestis Pavlidis, Juliana Rodríguez Torres
Faculty/ Ashkan Foroughi, Gloria Font
Directors/ Edouard Cabay, Alexandre Dubor
Existing Dynamics in Site Plan: Latin American Traditional Social Dynamics
Venezuelan Vernacular Shabono / Bahareque Construction Technique
For our Studio Project as part of the 3DPA postgradute program at Institute for Advanced Architecture of Catalonia, we designed a Co-Living Space in Barquisimeto, Venezuela.
It is a city with a large population in vulnerable conditions, most of them living in the periphery. Our proposal was to build a Co-Living Space, thought as a piece in a system connected to the city infrastructure, a place that offers a room to spend the night, community services and kitchen.
We have based our project in 3 main axis:
(1) Latin American Traditional Dynamics, (2) Traditional architecture and (3) Climate Performances.
Considering the existing dynamics, we have blurred the line between the public and domestic spaces, understanding the street and its spatial practices as part of the project.
Considering the existing dynamics, we have blurred the line between the public and domestic spaces, understanding the street and its spatial practices as part of the project.
About Traditional Architecture, we have rescued three things:
(a) The use of local materials, such as earth and guadua, (b) its shape and patio, which allows climate comfort and (c) the distribution of intimate and common spaces, that have a relation with the social dynamics.
Barquisimeto is located in a Tropical Savanna Climate, which has two seasons in the year: the Humid and the Dry. The main challenges were the levels of radiation, humidity and precipitation. Due to these challenges, a series of solutions was settled:
(a) To maximize energy loss, throughout maximizing the shape factor and minimizing the contact with the soil. (b) To minimize the solar radiation through the design of intermediate spaces and shading strategies. (c) To minimize humidity with permanent facade perforations.
Mapping different performances drive us to this final implantation, where the internal space distribution is mainly determined by the roof structure performance. We propose three interconnected volumes, one intimate and two public, that offer services that the community needs. Its implantation dialogues with the context and its pre-existent spatial connections.
The project has spaces of public use, such as the Community Kitchen, two bathrooms and the laundry, that can be used by the temporary guests and the community. The Kitchen is open towards the neighborhood, and the three bedrooms -that offer temporary services- are equipped for different family typologies (single person, a couple, a mother / father with children, etc).
We designed 3d printed clay openings for constant airflow, a high extension of the walls surfaces to allow the loss of radiation energy and the roof’s slope for the rain runoff. We believe that through 3d Printing we can rescue and reassess local and traditional materials, design climate-comfort architecture, and to promote a more holistic and sustainable architecture practices, involving new technologies that can be applied in the local context of fast growing South American cities.
Mapping different performances drive us to this final implantation, where the internal space distribution is mainly determined by the roof structure performance. We propose three interconnected volumes, one intimate and two public, that offer services that the community needs. Its implantation dialogues with the context and its pre-existent spatial connections.
The project has spaces of public use, such as the Community Kitchen, two bathrooms and the laundry, that can be used by the temporary guests and the community. The Kitchen is open towards the neighborhood, and the three bedrooms -that offer temporary services- are equipped for different family typologies (single person, a couple, a mother / father with children, etc).
We designed 3d printed clay openings for constant airflow, a high extension of the walls surfaces to allow the loss of radiation energy and the roof’s slope for the rain runoff. We believe that through 3d Printing we can rescue and reassess local and traditional materials, design climate-comfort architecture, and to promote a more holistic and sustainable architecture practices, involving new technologies that can be applied in the local context of fast growing South American cities.
